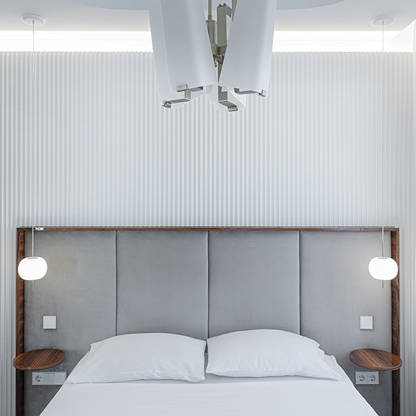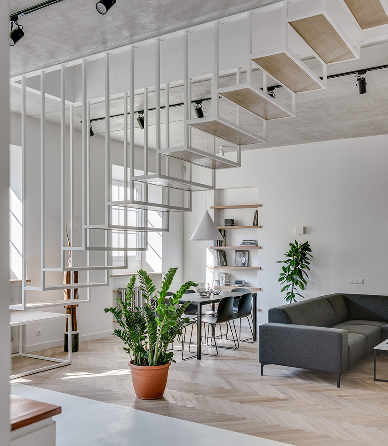
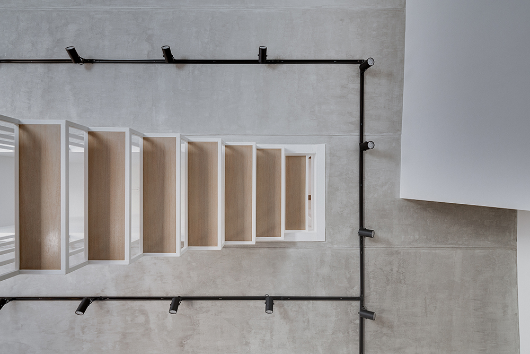
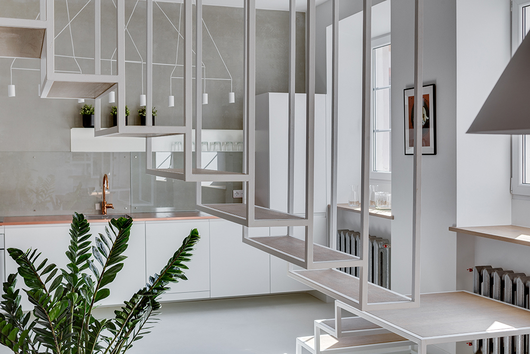
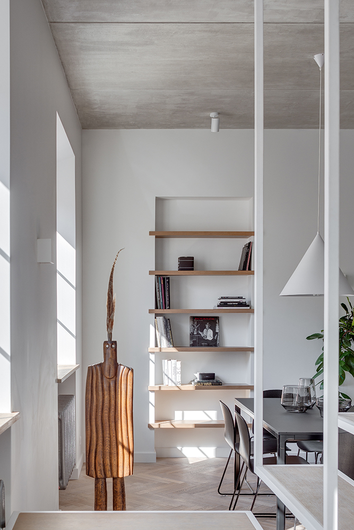
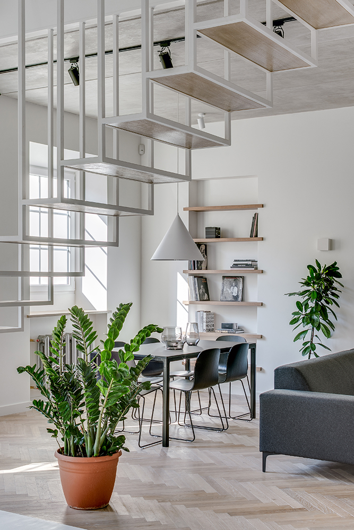
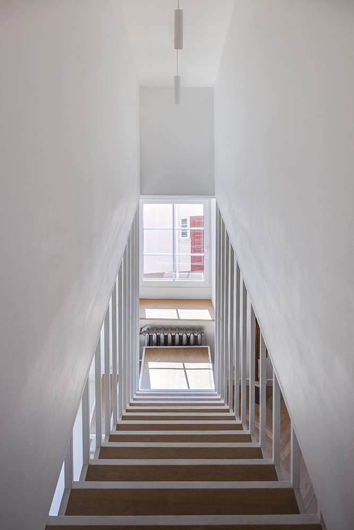
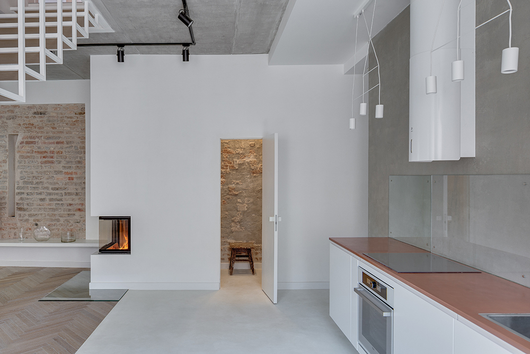
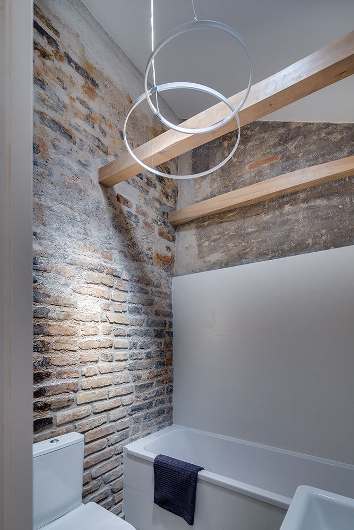
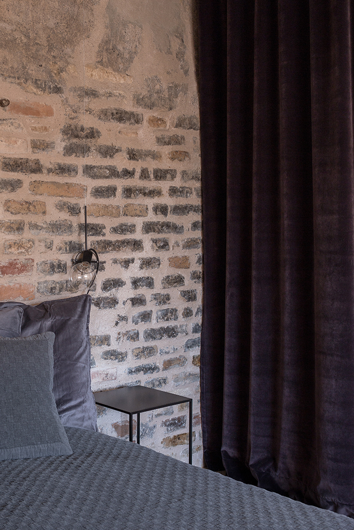
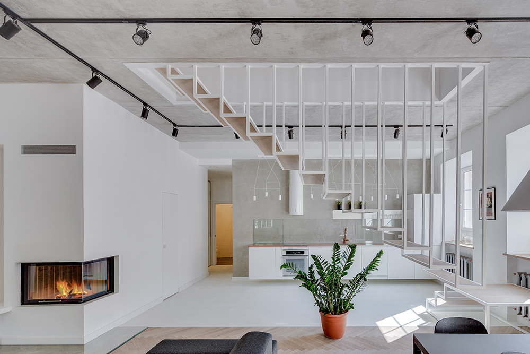
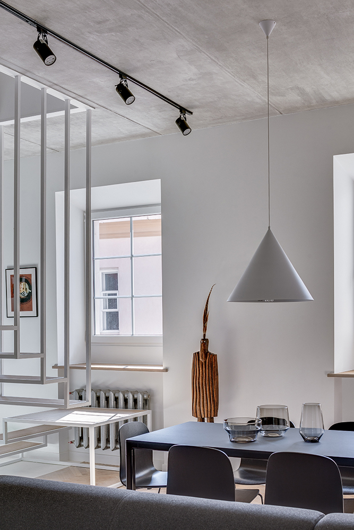
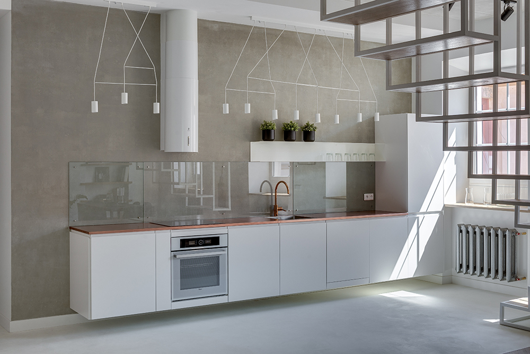
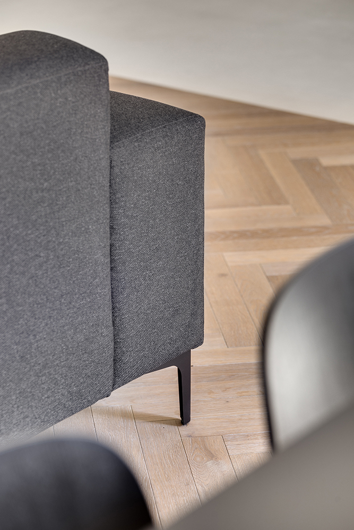
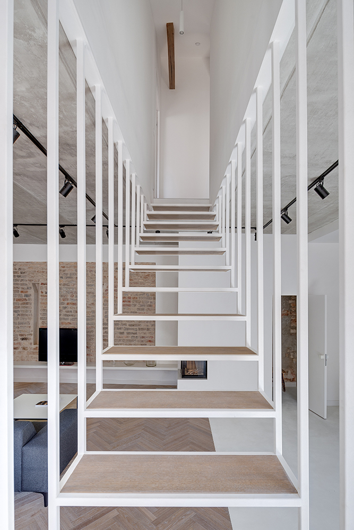
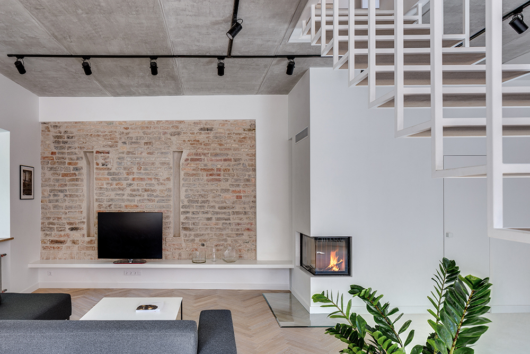
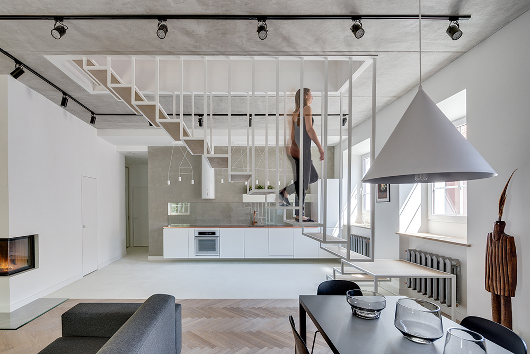
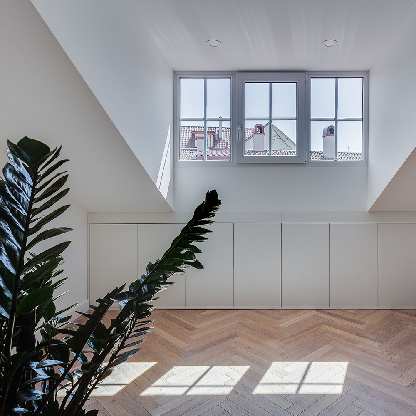
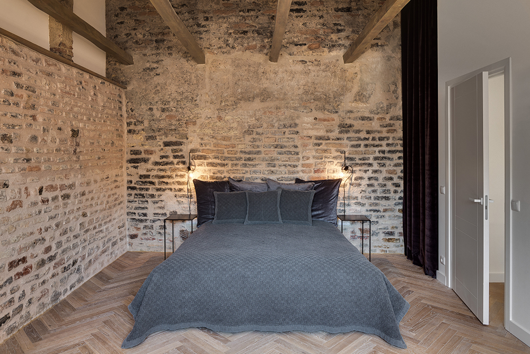
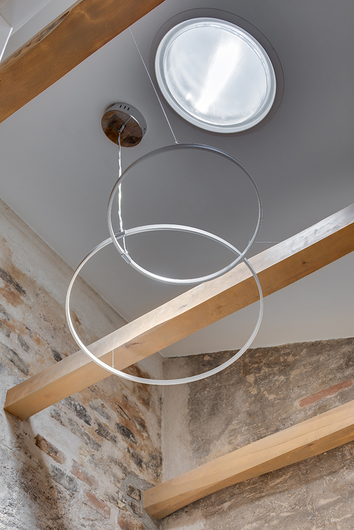
Sename Stiklių g. esančiame name sukurtas buto interjeras modernus, minimalus.
Čia daug skaidrumo, lengvumo, ažūriškumo: pakelta nuo grindų virtuvė, erdvėje kabantys laiptai praregimais atsikartojančios ritmikos turėklais, natūralios šviesos šulinys vonioje, lengvi baldai, stiklo detalės, atspindinčios šviesą ir pro langą matomus vaizdus, nes jų neužstoja užuolaidos. Erdvės plokštumos šviesios, minimalios, bet skaidrumas ne tik medžiagose ir formose. Buto dizainas skaidrus istorijai.
Minimalus interjeras kaip senamiesčio galerija: baltos plokštumos ne slepia, o eksponuoja (užkonservuoja) skirtingus pastato istorijos etapus: senovines plytų sienas, kentėjusias nuo gaisro, sovietmečiu įrengtas gelžbetonines perdangas, špižinius radiatorius.
Skulptūra “Pasipuošęs, bet be batų”, 1998 – skulptorius, tapytojas Šarūnas Šimulynas (1939-1999)
Nuotraukos: Norbert Tukaj
Interior as an oldtown’s gallery
The interior of an old building situated in Stiklių street is modern and minimal.
The street name, which name came after glass merchants and glass manufactures, reflects in the interior as well.
One can see lots of transparency and lightness: a kitchen uplift from the floor,
hanging stairs with a see-through railing, a natural light well in the bathroom, light furniture, glass details, reflecting light and views seen through the windows, because the view is not being blocked by curtains. The planes of the space are bright, minimal, but the transparency is not only in materials and forms. The design of the apartment is transparent to the history.
The minimal interior is as an oldtown’s gallery: white planes do not conceal, but expose conserved different building stages of history: old brick walls, burned during fire, ferroconcrete slabs, installed during the soviet time, cast iron heaters.
Glass details in the interior reflect, combine with other natural materials: concrete, wood, iron, old bricks. Colour range is achromatic (black / white), however both wood and iron (copper) gets a reddish colour, found in the old bricks, when we opened the walls.
The house was built in stages, throughout different centuries and epoques, the beginning being dated back to 1500s. Researches found gothic style cellars, renaissance type masonry, one housing is from classicism. There have been a tailor’s workshop, shops, a brewery, inns in the building. In XVIII century it belonged to the Basilian Monastery.
The creator of the sculpture: Šarūnas Šimulynas (1939-1999)
Photography: Norbert Tukaj
Kiti butų interjerai: Palisandras Lazdynėliuose, Buto Žirmūnuose interjeras, Butas Žemuosiuose Paneriuose
